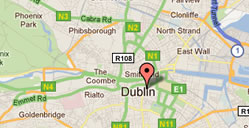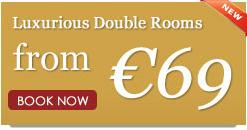BANQUETING & MEETING ROOMS
Staffed by experienced personnel, the conference rooms can accommodate groups of up to 110 people for all types of meetings.
Breakfast Meetings can be catered for, between approx 4 - 90 people. Facilities are charged by the hour.
Designed for versatility, the conference seating can be arranged to suit the size and purpose of the meeting. Audiovisual equipment is available to hire.
| Function Room | Size | Theatre Style | Classroom Style | Board Room Style | U-Shape Style |
|---|---|---|---|---|---|
| Function I | 17' x 21' | 30 | 12 | 12 | 16 |
| Function II | 20' x 34' | 85 | 36 | 50 | 46 |
| Function I & II | N/A | 110 | 70 | 50 | 46 |
| McClelland | 22' x 36' | 110 | 85 | 50 | 45 |
| Huntley | 18' x 20' | 36 | 16 | 16 | 20 |
| Mullen | 18' x 20' | 36 | 16 | 16 | 20 |
| Annex | 18' x | 50 | 20 | 24 | 24 |
| Library Extension | 17' x 18' | 20 | 12 | 14 | 12 |
| Exchequer Suite | 11' x 12' | - | - | 8 | - |
| Equipment: | Conference Catering: |
|---|---|
| Overhead Projector 5FT Tripod Screen Flipchart Slide Projector w/ Carousel TV & Video Combination Data/ LCD Projector Microphone Spotlights |
Breakfast Lunch Tea or Coffee Soup & Sandwiches |
Exchequer Suite
The exchequer suite is suitable for up to 8 persons and is laid out in a board room style.All the facilities one would expect to find in a professional board room are available here in the exchequer suite board room in the central hotel.The hotel facilitates a refreshment menu to all persons using the exchequer suite. It may be booked...
Function 1 & 2
Combination of Room 1 and Room 2. Natural daylight, private bar, High ceilings, Fireplace. Good for parties or conferences. Located on the first floor of the hotel.
Function room 1
Interconnects with Function Room 2. Natural daylight, High ceilings. Private bar available on request.Location:1st Floor. Natural Daylight.
Function room 2
Interconnecting with Function 1 Natural daylight, High ceilings, fireplace. Available for parties, conferences etc. Location:1st FloorNatural Daylight.
Huntley Room
Natural Daylight High CeilingsLocation:1st Floor. Room Size: 360 sq ft, 18 x 22 (10 height) ft.
Library Extension
The Library Extension is located on the first floor of the Central Hotel. With natural Daylight and stunning high ceilings you'll be sure to impress your guests whatever the occasion. Room Size: 306 sq ft, 17 x 18 (10 height) ft.
Mc Clelland
Natural daylight Large room Location:1st FloorNatural Daylight. Room Size: 792 sq ft, 22 x 36 (10 height) ft.
The Mullen Suite
Natural DaylightLocation:1st FloorNatural Daylight. Room Size: 360 sq ft, 18 x 22 (10 height) ft.






